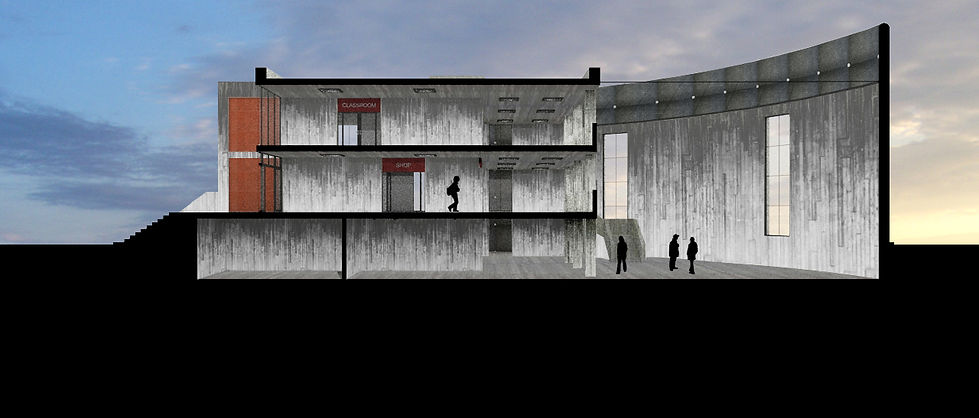
Warwick Bar Leather Museum

Project Overview
Client: Digbeth Development Trust
Location: Warwick Bar, Digbeth, Birmingham, UK
Site area: 6961.551 m²
Building footprint: -- m²
Year: 2013 (2nd Year University project)
_____________________________________
The scheme is based around the concept of a ‘villiage’ style manufacturing process, where a single item is produced but during the process the item is moved from one place to another where a single part of the process takes place.

Although the site is not broken down into the number of individual processes there are two main buildings where the processes take place.
The workshops are where the leather is first treated and tanned. Once this process is complete the leather is taken to the central museum where is it made into leather products.
The central museum contains the main exhibition areas. The banana warehouse I left largely unchanged with the exception of added windows and a second level which houses the museum offices. The cafe is also located in the banana warehouse.
In both the the workshops and the central museum there are workrooms where university students can use the facilities to produce leather products which are then sold in the museum shop.
Warwick bar is located in digbeth. The site was previously used as a wharf and a delivery point for canal boats. The buildings which sit in front of the site along fazeley street (110 & 120 fazeley street) were originally built by the grand junction canal company, these buildings are grade II lited buildings and therefore could not be demolished or altered.
Site Context
The banana warehouse, located on the east side of the site is also a grade II listed building but is currently unused, therefore I decided to incorporate this building into my scheme, but due to it’s status the exterior had to be left untouched.
The surrounding buildings are mostly two or three levels high, which provides the site with direct sunlight. Although the structure directly to the south of the site is large enough that it provide shading for lower quarter of the site.
The canal that boarders the site on the east originally was dug into the site to form an ‘L’ shaped wharf, but this was filled in roughly eighty years ago; the majority of the site is currently flat land.
At present there is a large cement mixer directly in the centre. for my scheme I decided to remove this feature as it did not have any significance to the leather tanning process.

 |  |  |
|---|---|---|
 |
Design
The following images are sketches from my work book showing how the scheme developed.

Banana Warehouse sketch plans.

Central building structural sketches.

Sketches showing glazing structure between central building and leather wall.
Plans
 |  |
|---|
01 --
02 --
03 --
04 --
05 --
06 --
 |  |  |
|---|
01 Outdoor dining area
02 Indoor dining area
03 Kitchen
04 Toilets
05 Office area
Sections
 |  |
|---|

Perspectives






